principal contracting
High Sunderland
Scotland
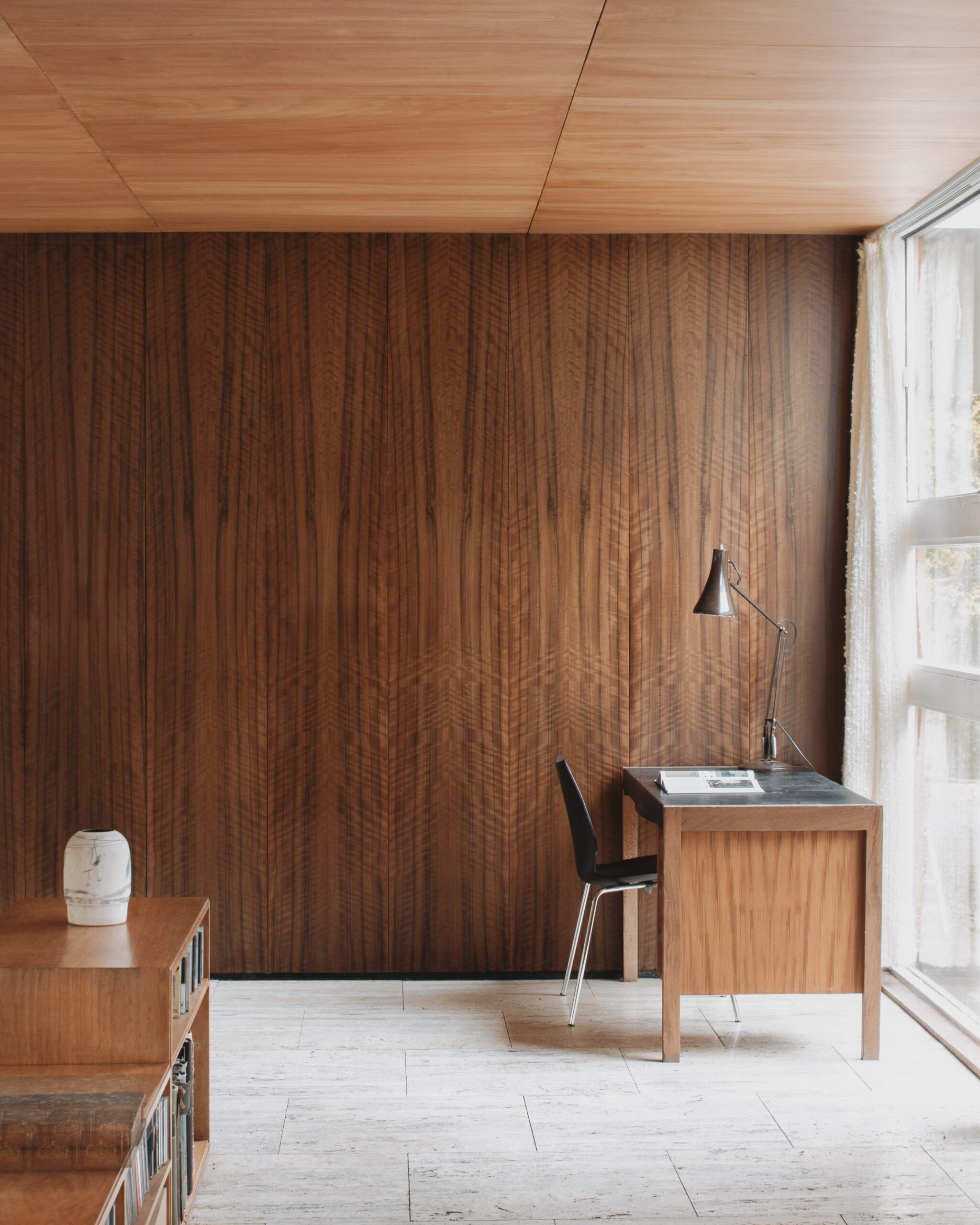
High Sunderland has never been just a house. Commissioned in 1956 for Bernat Klein and his family, it is one of Scotland’s rare modernist treasures. Architect Peter Womersley designed a timber-framed structure of clear and coloured glass in a striking grid, creating a home that dissolved the boundary between inside and out. Set in woodland in the Borders, it is both dramatic and deeply sympathetic to its surroundings.
When fire struck in 2018, it almost brought that story to an end. The damage was severe, stripping away much of what made the house extraordinary. Buildings like this carry more than materials: they hold memories, ideas and cultural value. To let it go would have been to lose a part of Scotland’s architectural heritage.
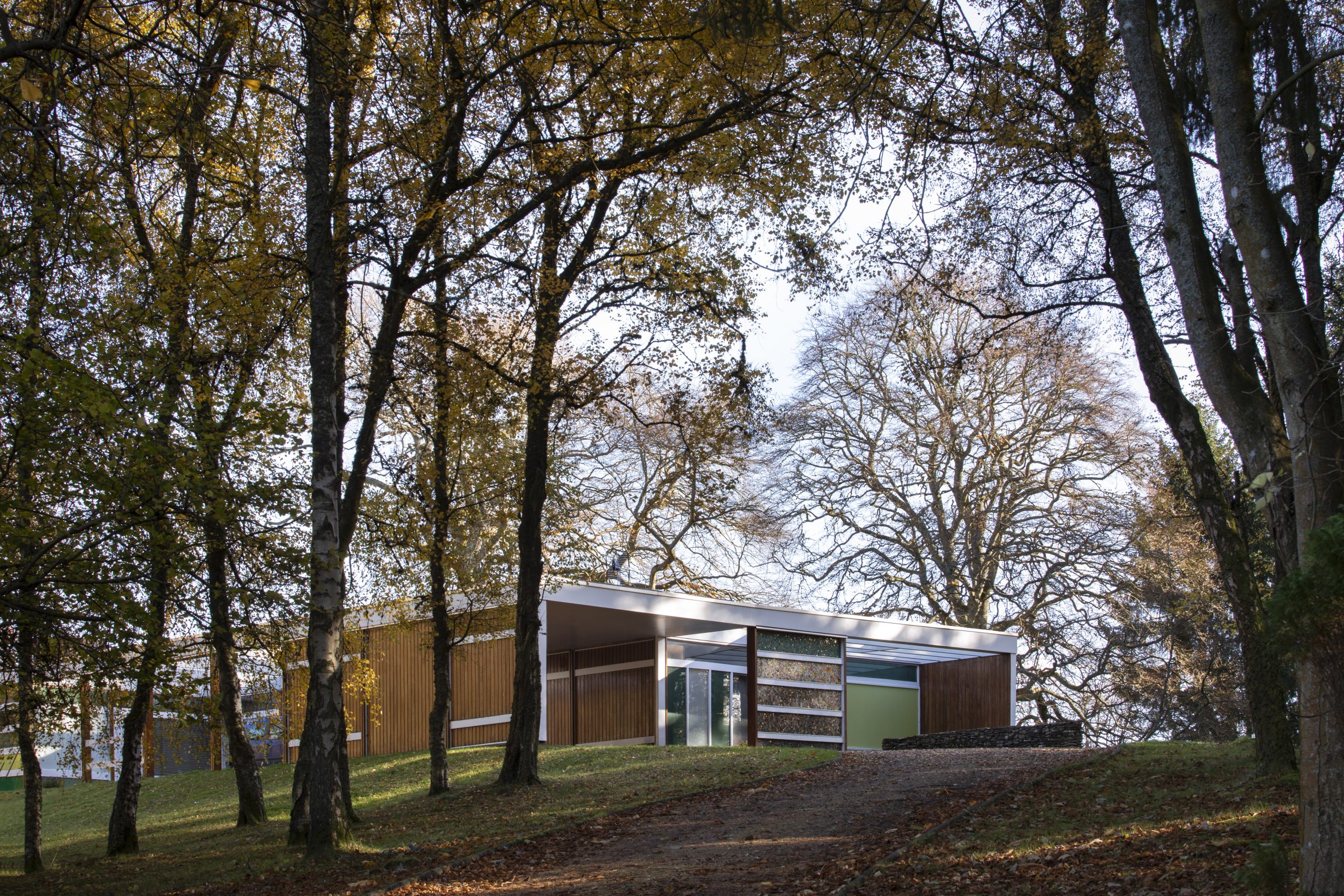
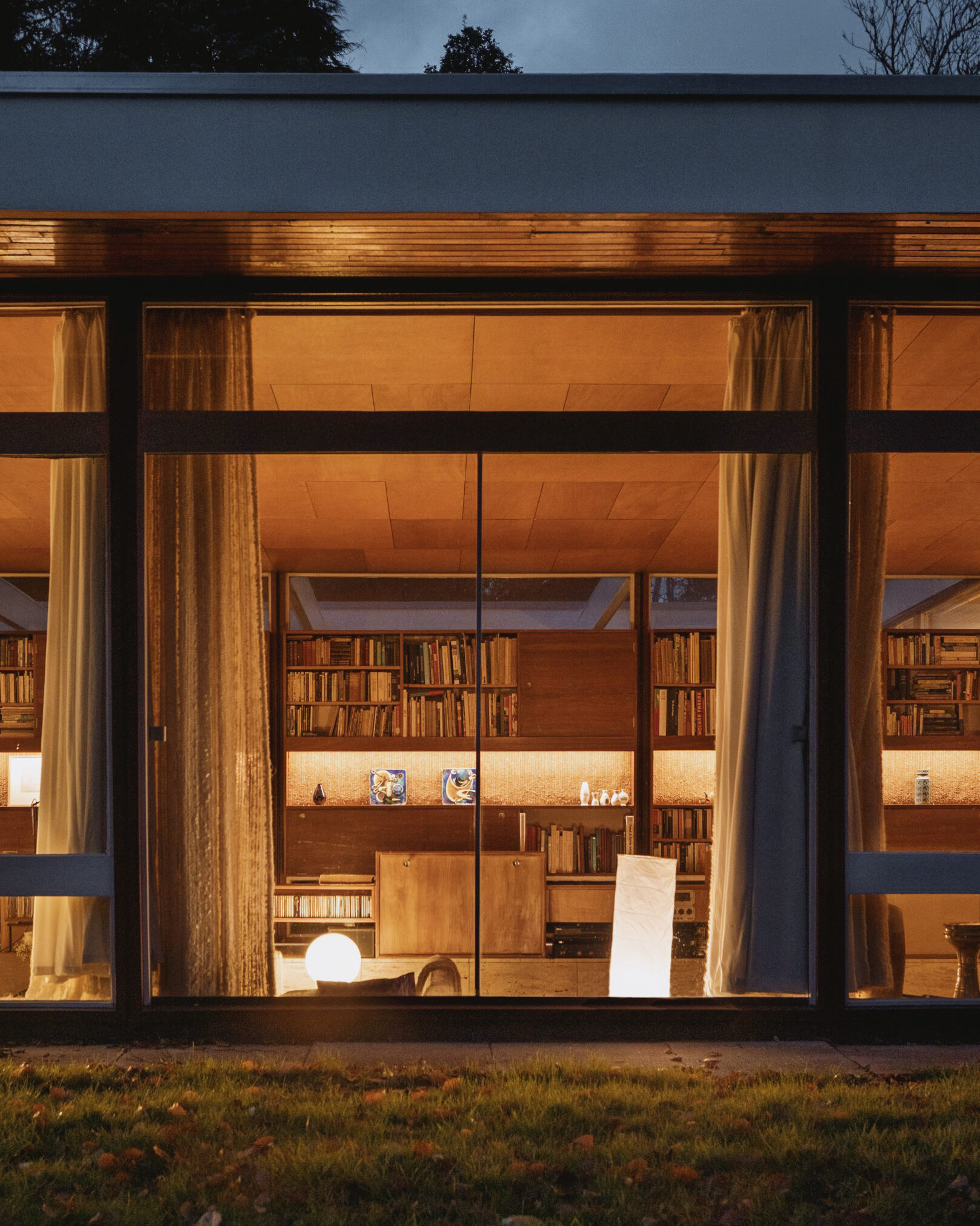
That was the starting point for its restoration. Architects Loader Monteith led a collaborative team, partnering with engineers Harley Haddow and Narro Associates and appointing us as principal contractors to deliver the complex internal and external works required. The shared challenge was clear: remain faithful to Womersley’s vision while ensuring the building was ready to endure well into the future.
Restoration on this scale is never straightforward. Fire damage penetrates deeply, and every layer uncovered raised questions about what could be preserved, what needed to be rebuilt, and how to make those decisions without losing the integrity of the original design. Through constant dialogue between architects, engineers, and our craftsmen, choices were carefully made to balance authenticity with resilience.
"Buildings like this carry more than materials: they hold memories, ideas and cultural value."
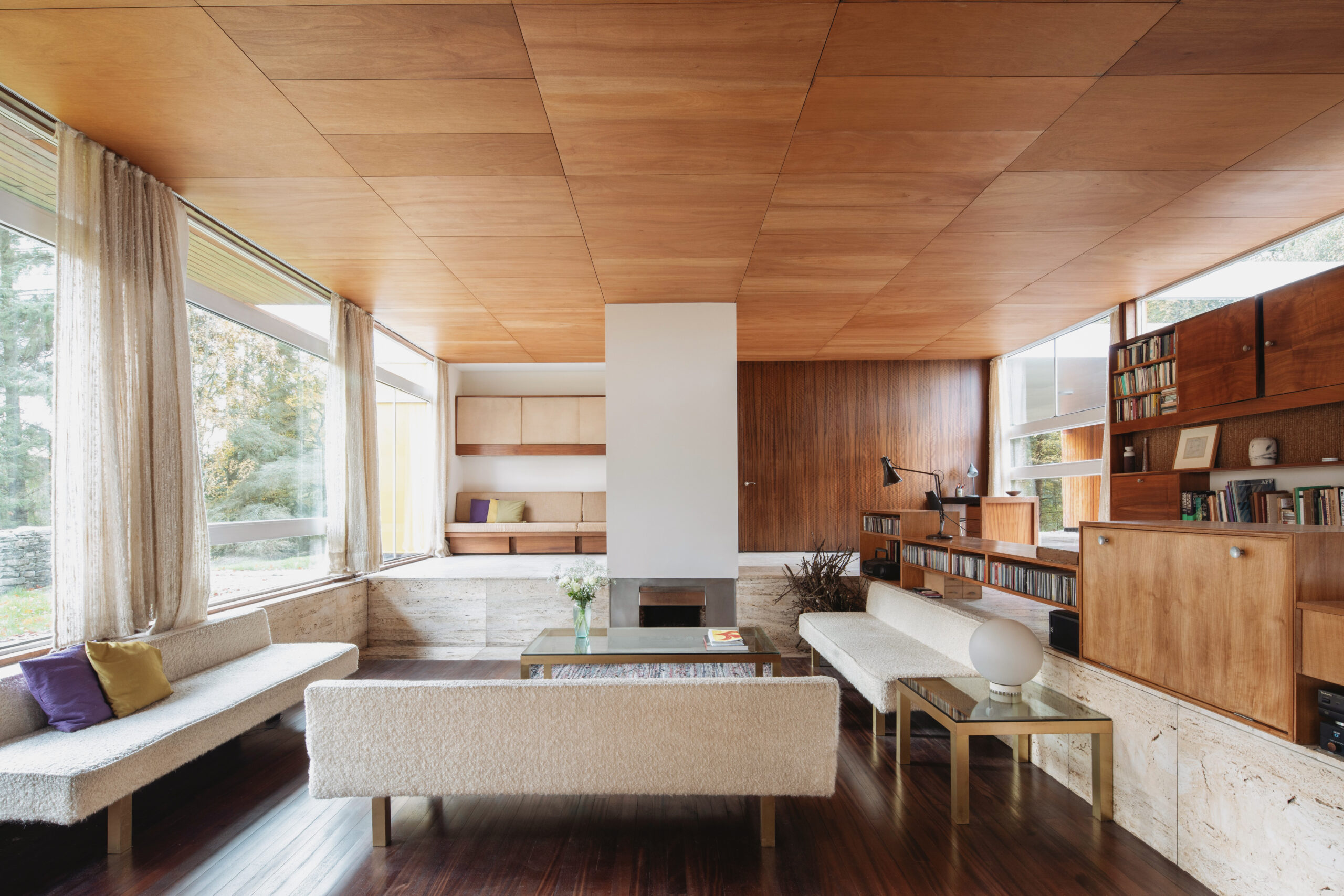
The joinery was central. High Sunderland is defined by its timber framework, so every joint, edge and finish had to be crafted with accuracy. Reproducing the fine proportions of the original demanded not only technical skill but also an eye for detail that honoured the character of the house. Matching new timber to aged sections required testing, adjustment and patience. The aim was never to impose something new but to let the fabric of the house feel seamless.
The glass brought its own challenges. Womersley’s rhythm of clear and coloured panes shapes the way light moves through the interior. Sourcing and installing replacements that matched the tone and texture of the originals was painstaking work. Getting it right meant the difference between a space that felt authentic and one that felt altered.
Inside, the same care guided every decision. Each surface, each transition between rooms, every moment where light met material had to remain true to Womersley’s intent. The goal was not a replica, but a revival, a building that appeared uninterrupted yet was ready to stand strong for decades to come. Working on High Sunderland reminded us why restoration matters. It is not only about repairing damage; it is about safeguarding ideas. Womersley believed that architecture could be art, that a home could be both functional and inspiring. To lose that would have been to lose more than a structure.
By restoring it, through the combined effort of Loader Monteith, Harley Haddow, Narro Associates, and our team, we carried forward his belief in the power of design.
High Sunderland shows that these places can be saved. It demonstrates what is possible when architects, engineers and makers come together with patience and respect. It proves that heritage is not static, but something we can choose to protect and keep alive.
"Through constant dialogue between architects, engineers, and our craftsmen, choices were carefully made to balance authenticity with resilience."
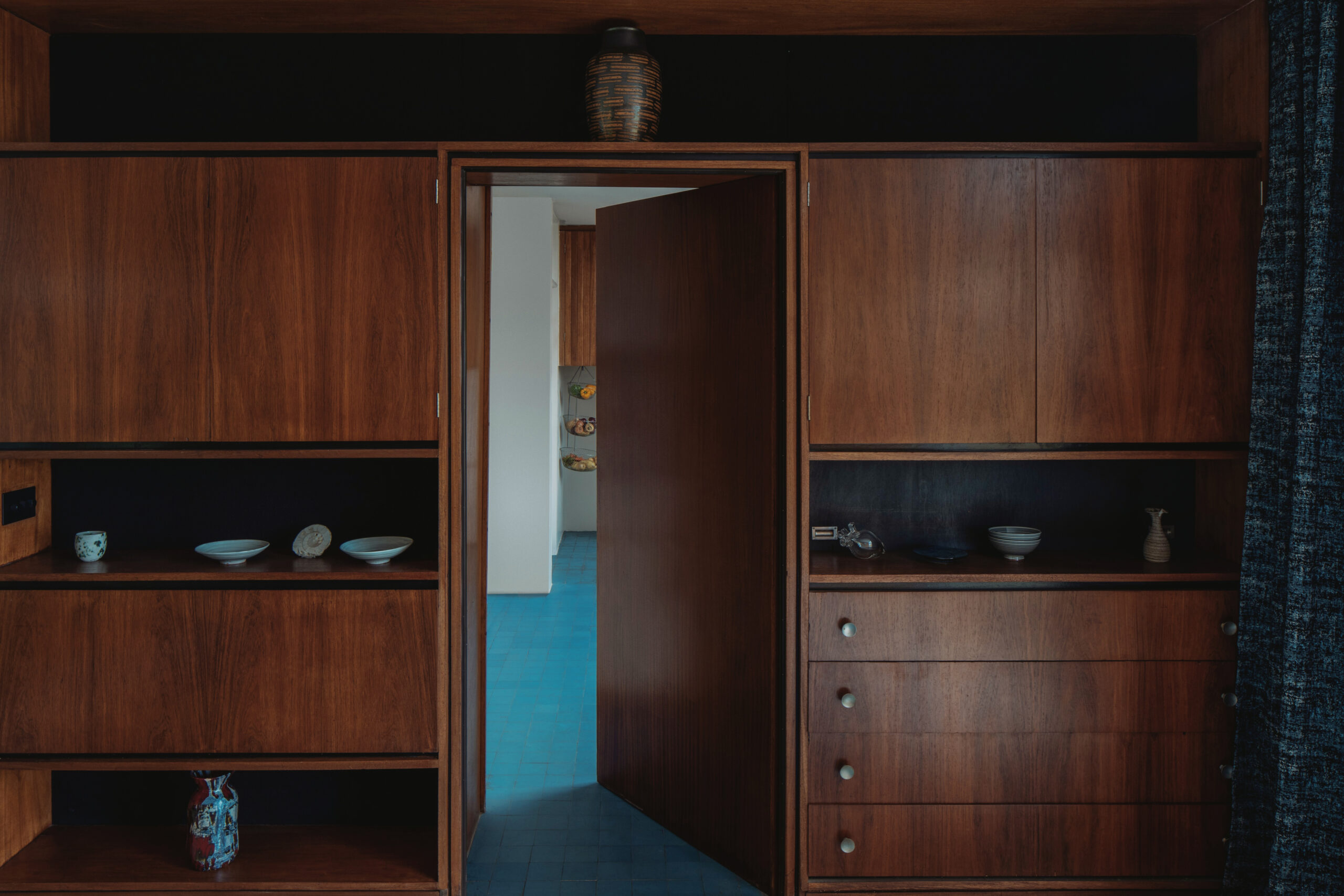
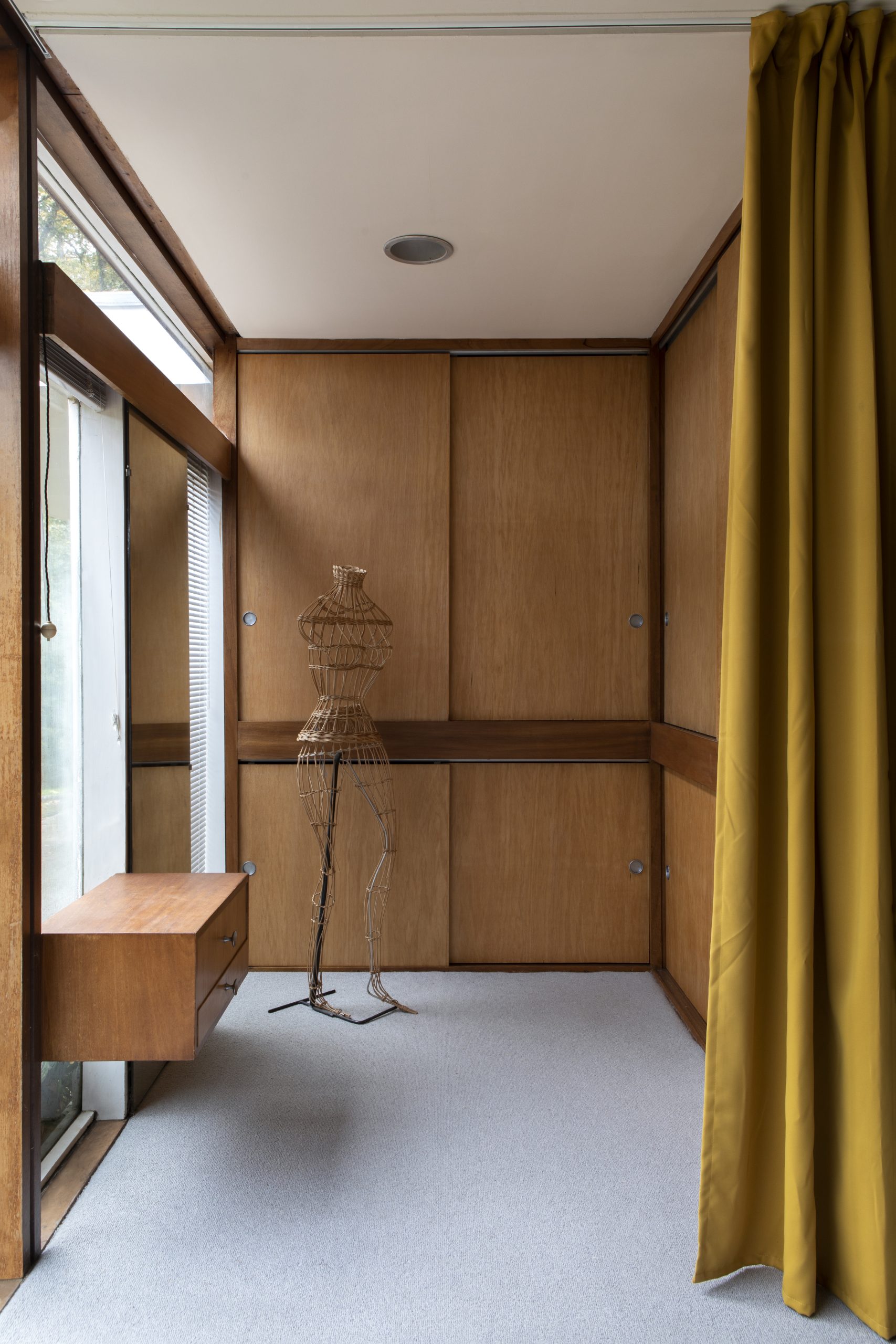
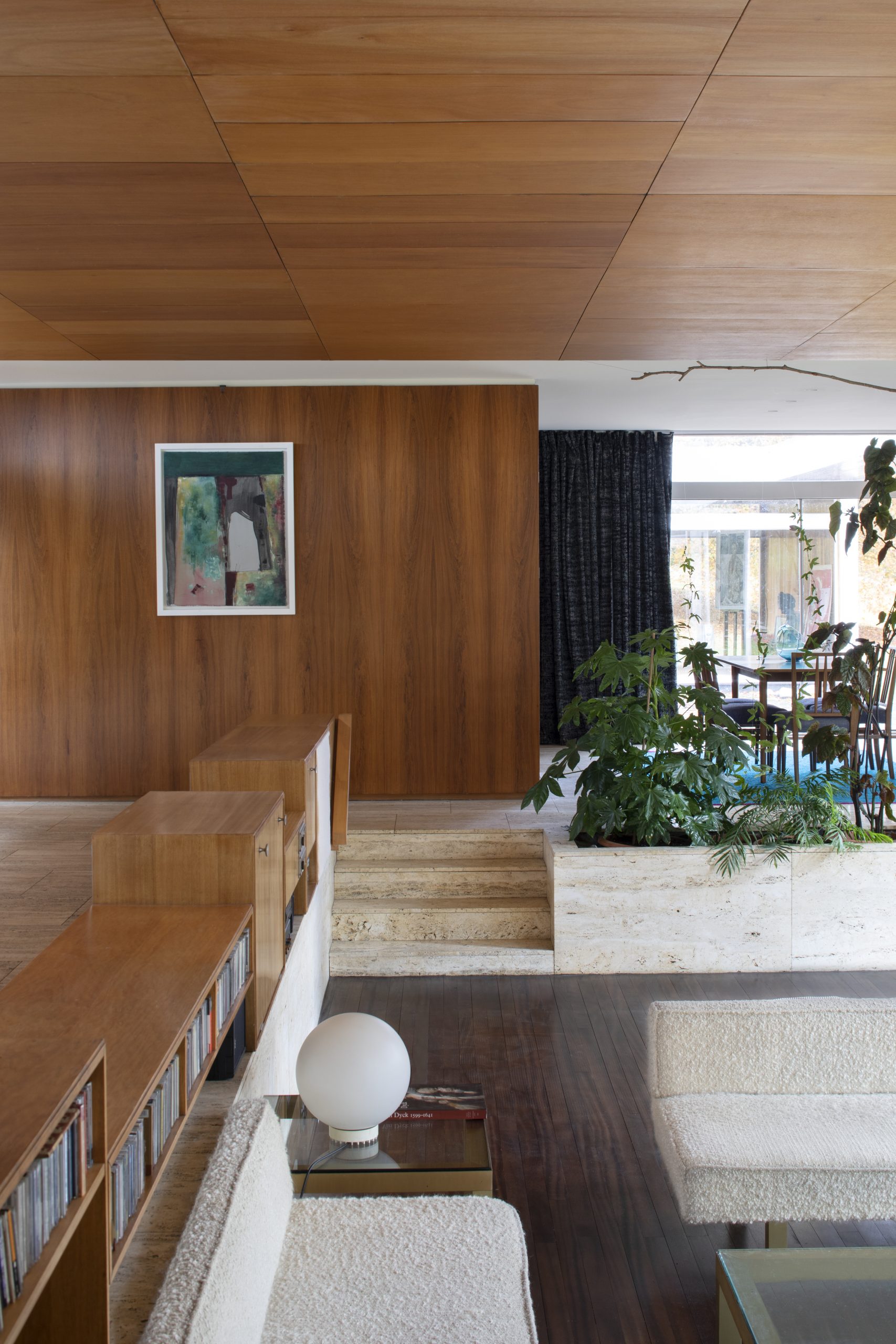
architect
loader monteith
principal contractor
laurence mcintosh
engineering consultant
harley haddow
Structural & Civil Engineering
Narro Assoc.
IMAGES
dapple photography
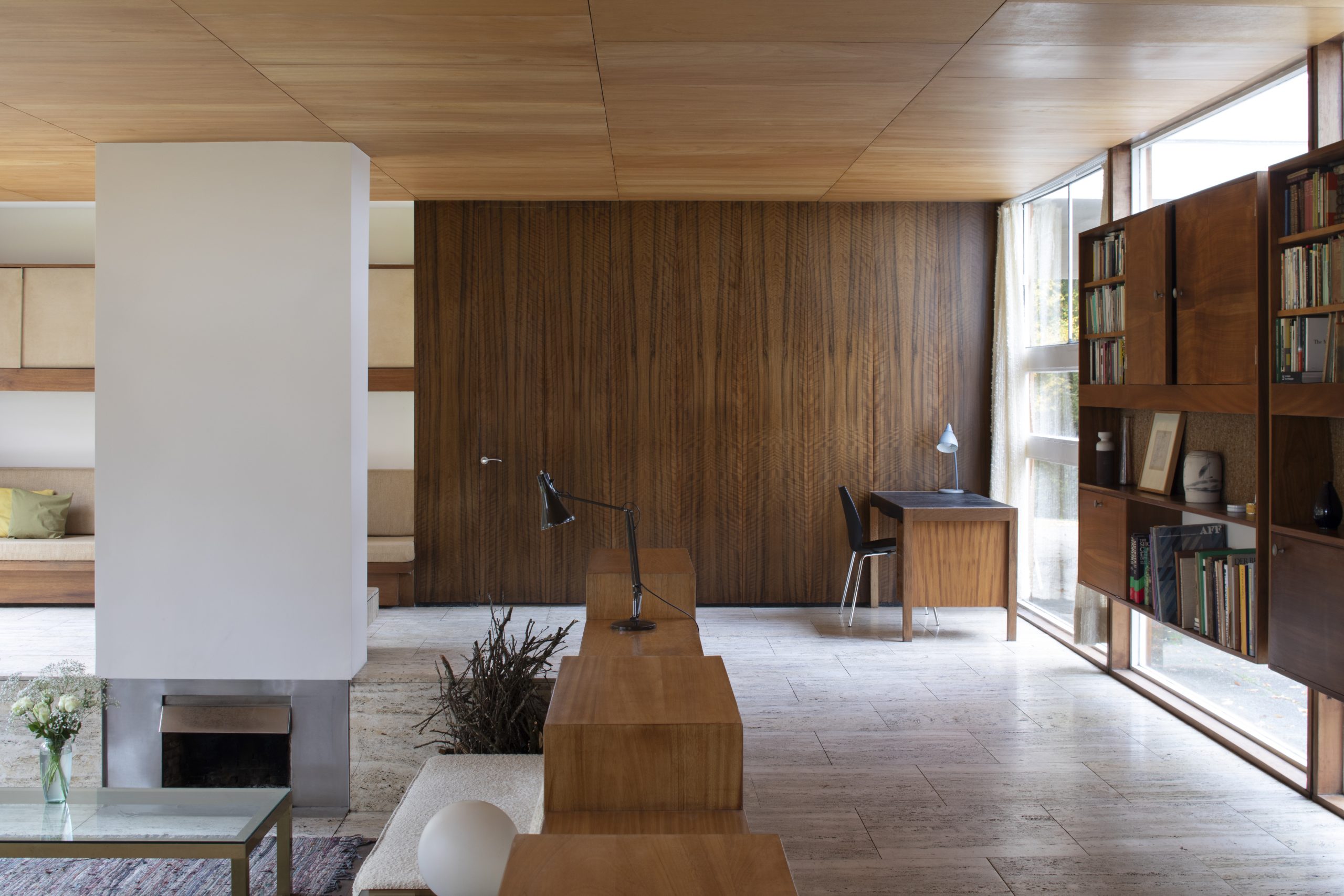
STUDIO:
-
10 King's Haugh
Edinburgh, EH16 5UY
EMAIL AND TELEPHONE:
- [email protected]
- +44 (0) 131 6528100